Residential: Houses, Apartments, Villas. Architecture and Interior Design


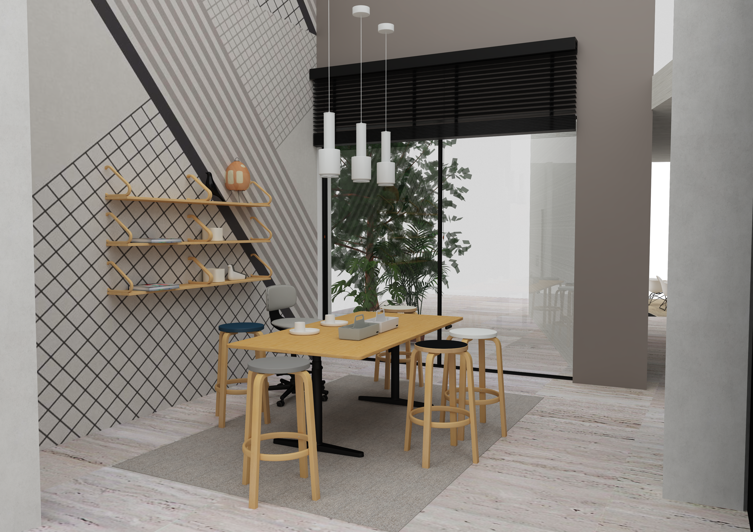
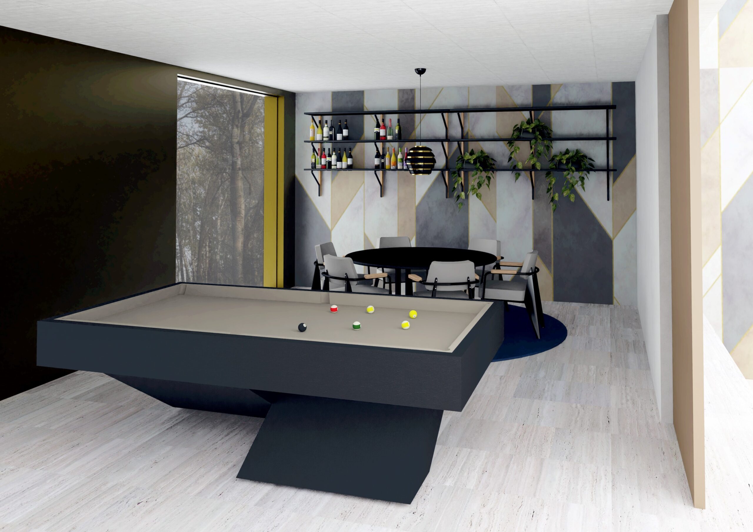

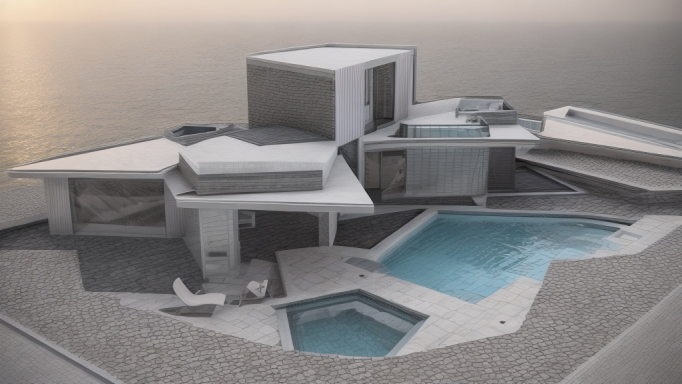
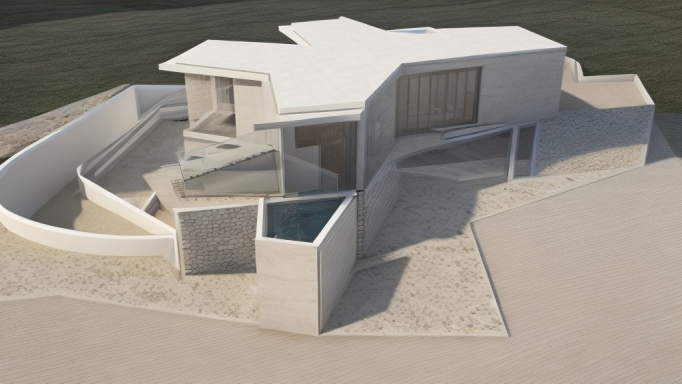
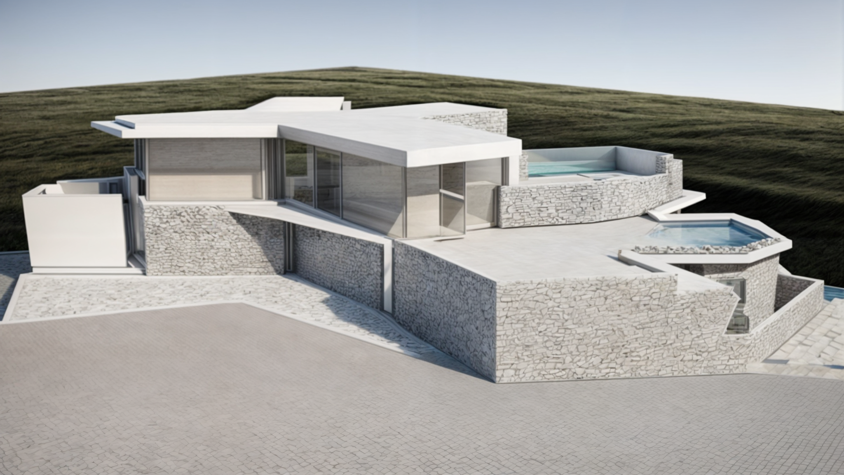
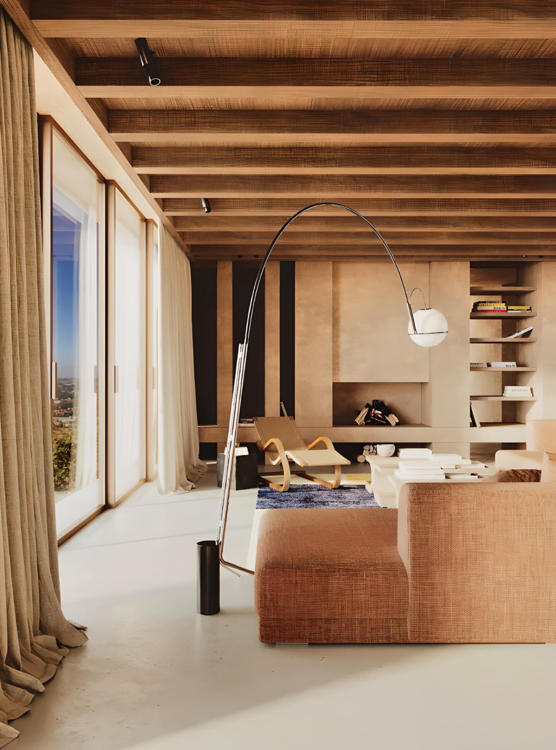
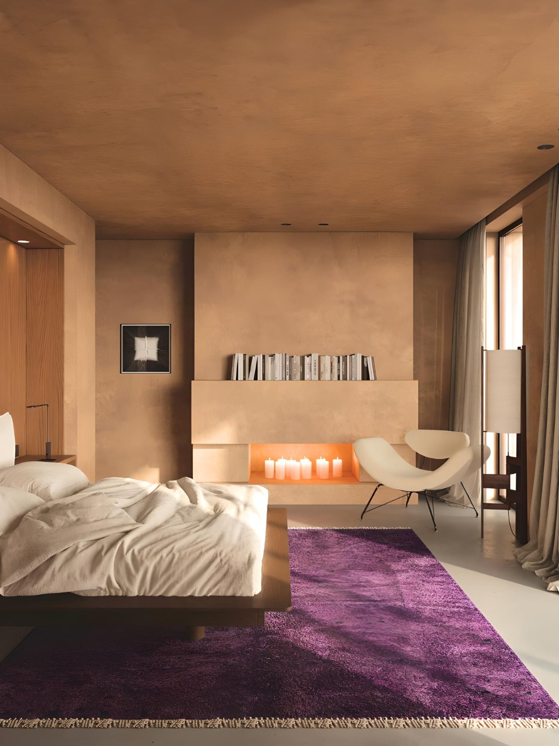

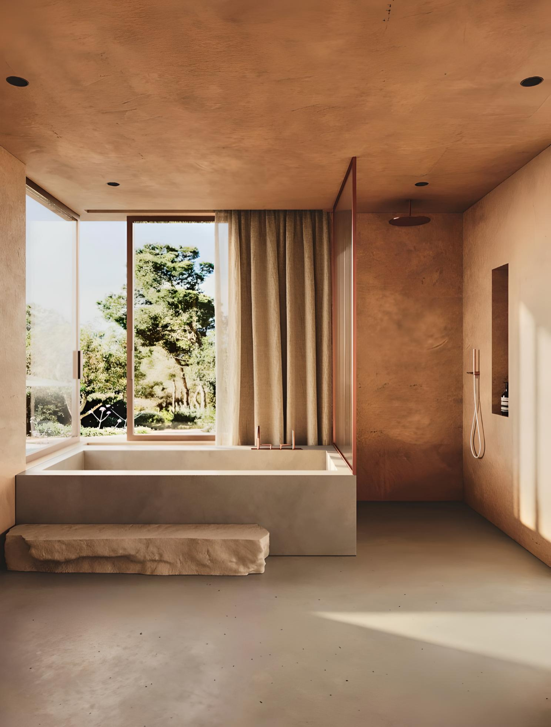
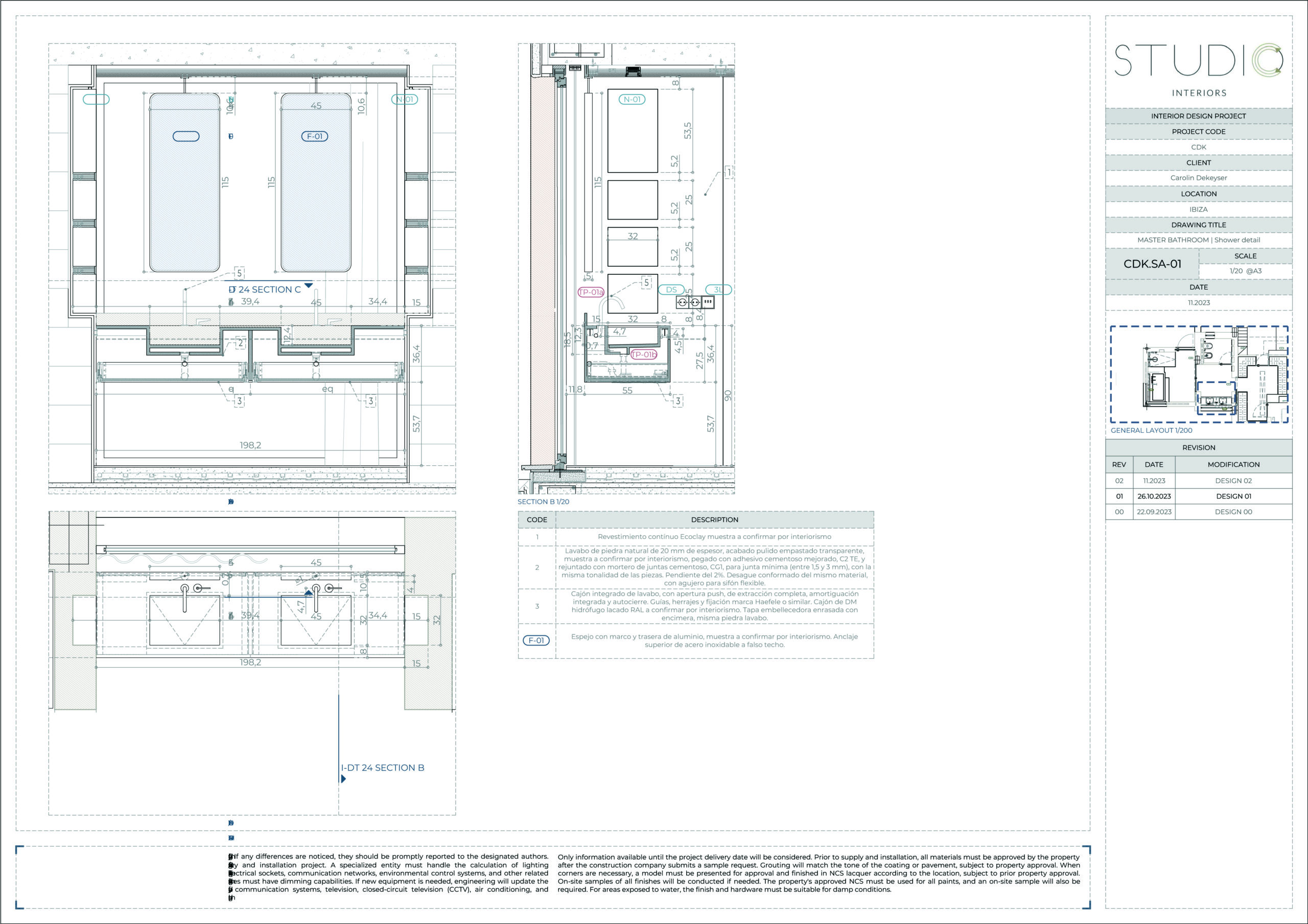
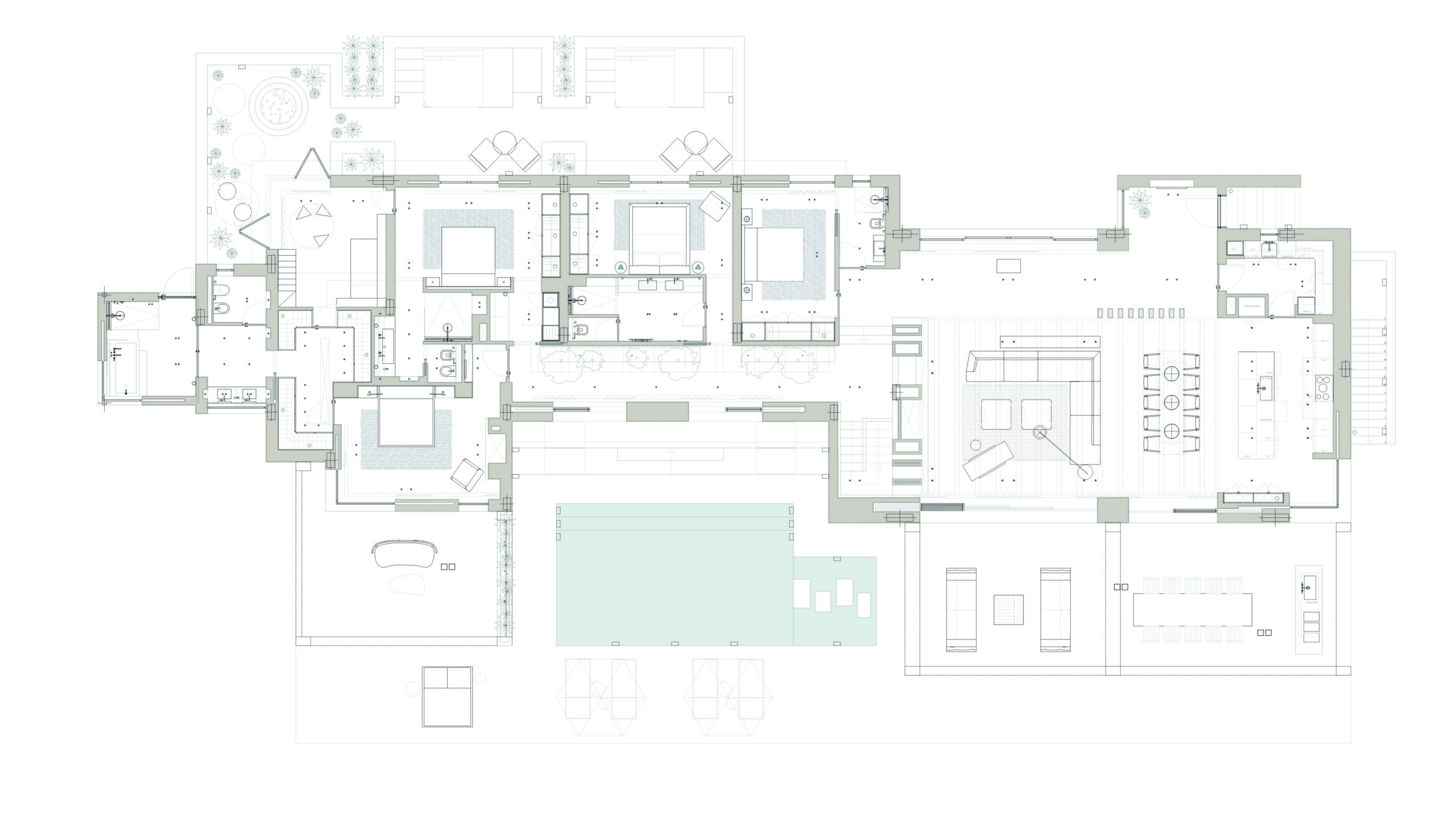

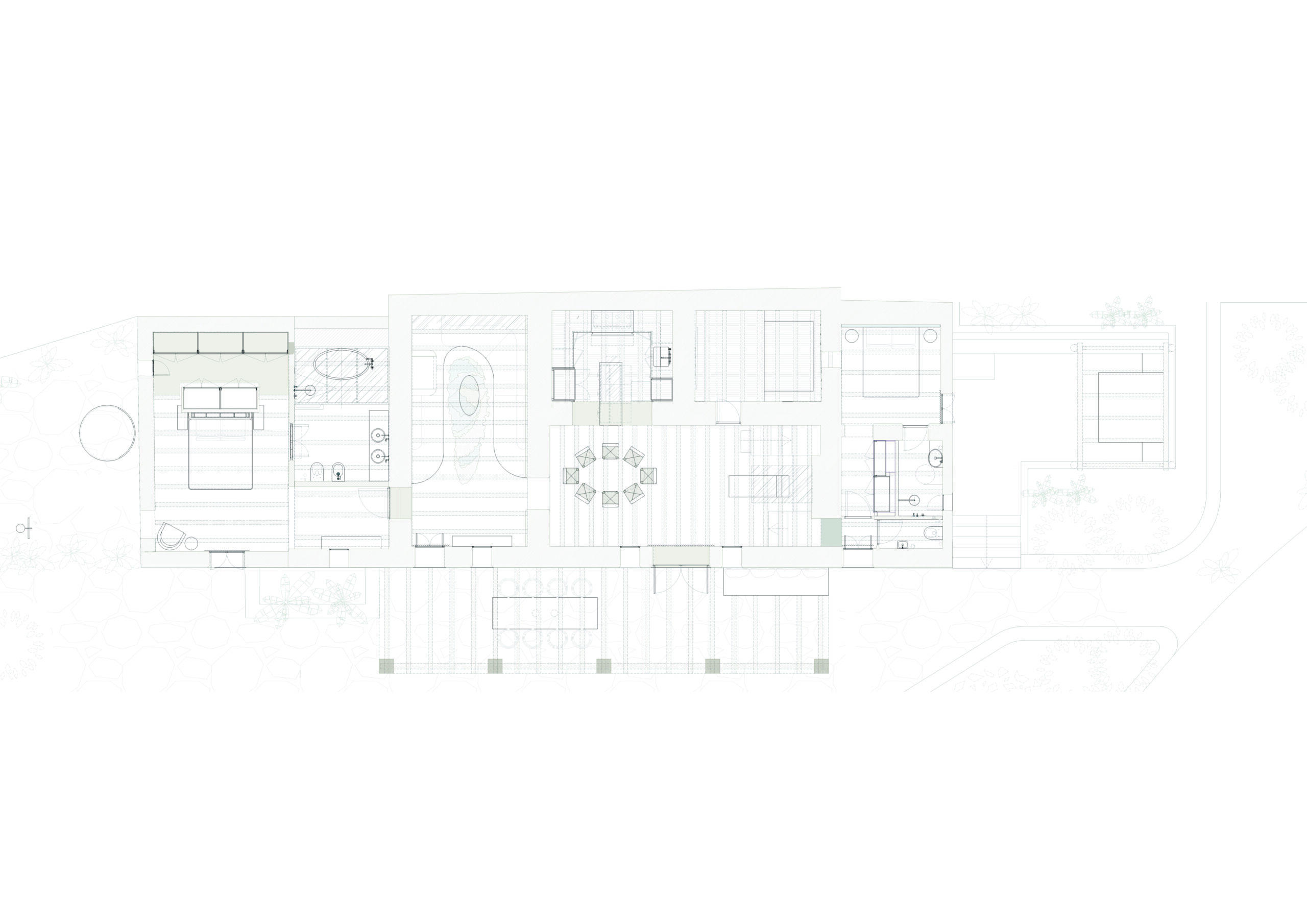

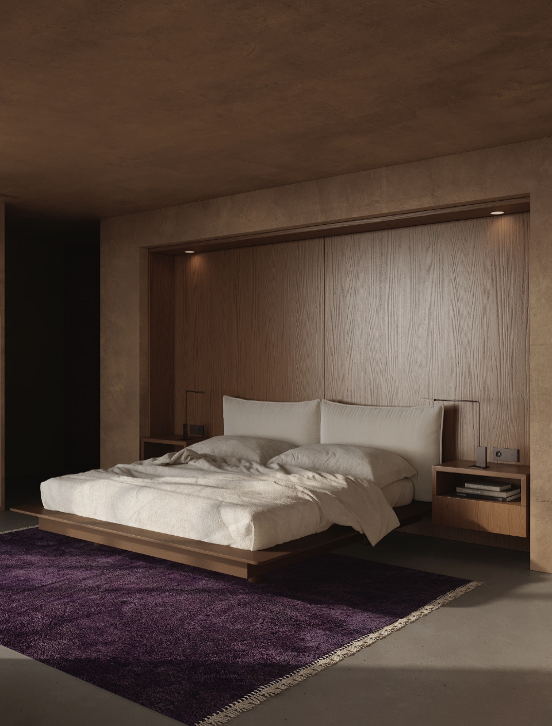
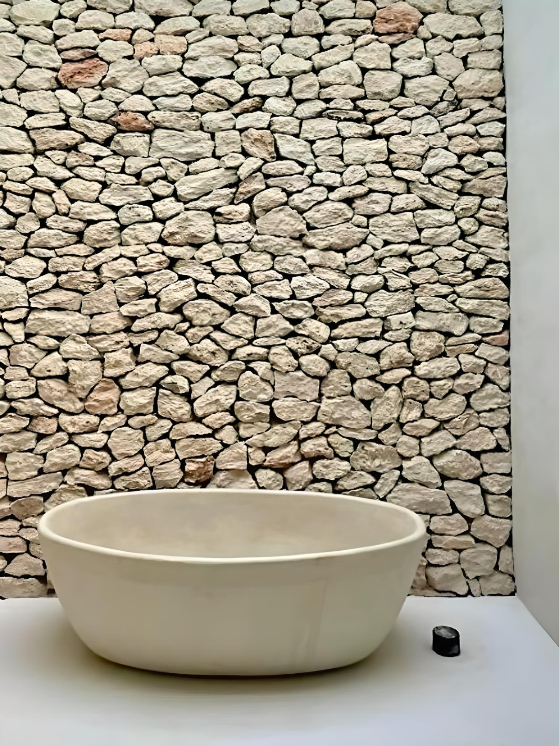


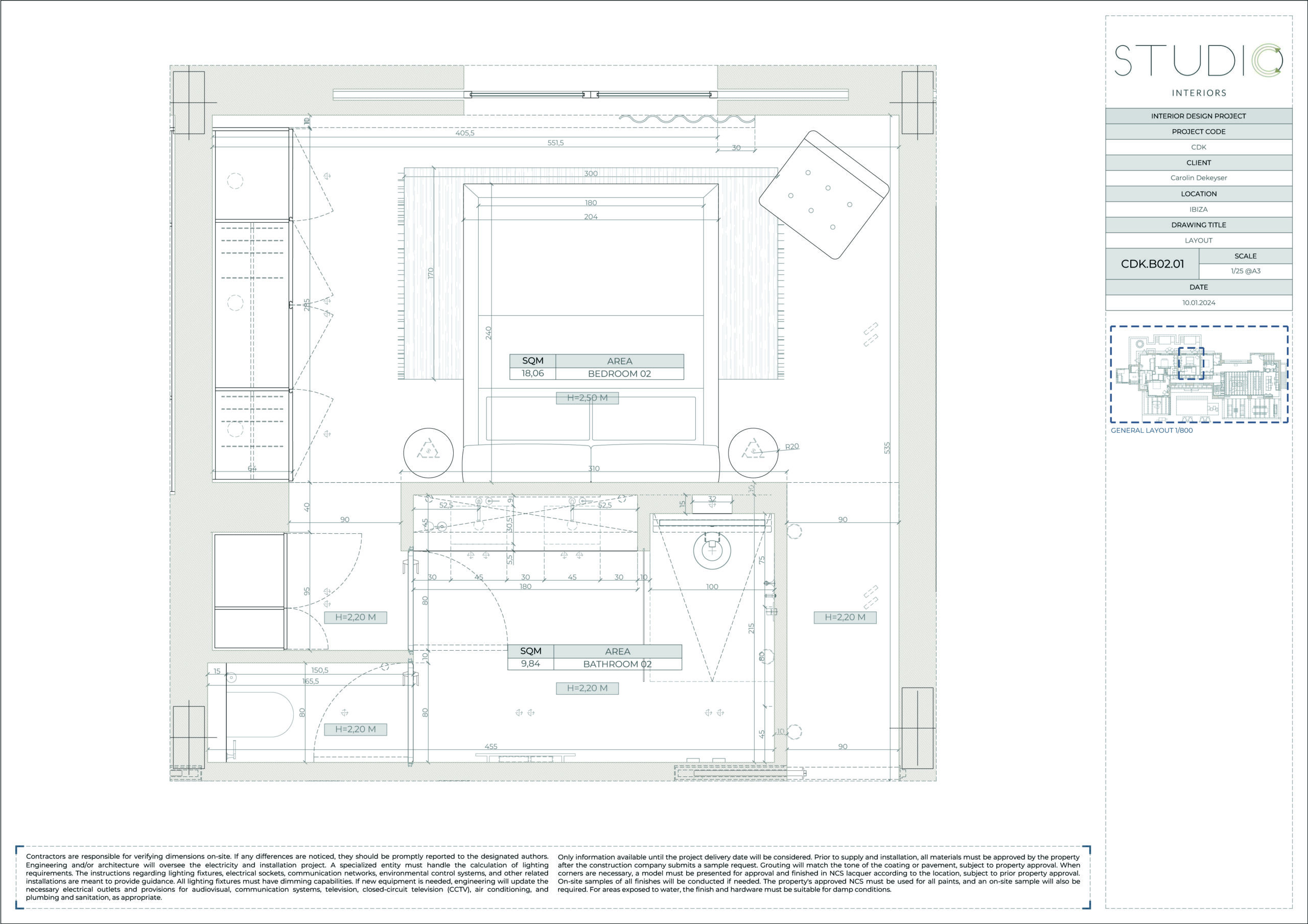
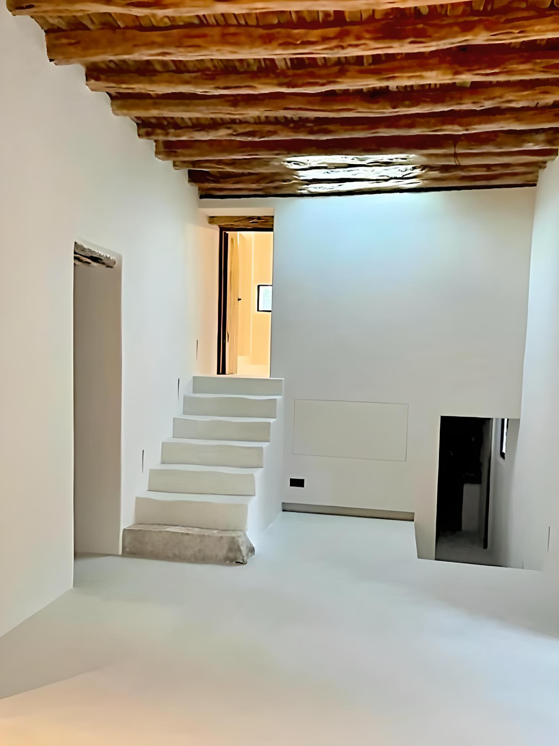

Collaboration with Studio C: Luxury Villas in Eivissa
In Casa Cova, I had the chance to take part in the execution projects of the furniture design and custom carpentry pieces design. This marvelous Ibiza retreat comprises over 8 rooms, each with its own bathroom, arranged across 2 towers, boasting direct views of Cala Xarraca. It is a textured minimalist space with a wabi-sabi aesthetic that captures the essence of Ibiza with a contemporary flair. The design incorporates seamless flooring and essential raw materials such as wood, lacquered iron, and natural stone.
Cayama House was an amazing challenge. The beauty of this home’s layout reminds us of the Mediterranean houses designed by Coderch, while the materiality takes us back to the Brazilian residences of Niemeyer. A tropical spirit for a serene environment.
Last but not least, I could be involved in Can ludo execution project. Can Ludo is an ancient farmhouse transformed into a vacation home, a space focused on a grand double-height communal dining area that serves as the heart around which all the living spaces converge. This house can only be truly grasped by conceiving luxury as a place to get lost in contemplation, yet also to find oneself in shared moments of coexistence.
Collaboration with Vitra: Refurbishing projects for VIP Villas
At Vitra, complete projects were undertaken for VIPs and socialites, involving the use of the brand’s furniture and customization of carpentry and finishes by collaborating suppliers.
Freelance architectural works: Singular Houses
The House in a Vegetable Garden was nestled within the Murcian orchard. This residence occupied an idyllic, secluded space, far removed from the hustle and bustle of
civilization. Crafting a project of unparalleled harmony became essential, where the design not only respected the natural environment but also deftly played with shadows, adding an artistic touch to the surroundings. The orchestration of circulation pathways was approached with a vision to infuse vitality, achieved through the strategic articulation of commanding volumes within the architectural framework.
On the other side, the House for a Sailor is crafted for a sea enthusiast. Surrounded by water, both artificial and natural, the entrance is orchestrated through the pool. The design evokes the graceful lines of a sailboat’s sails. The architectural concept draws inspiration from the tranquil beauty of maritime elements, seamlessly integrating the dwelling with its aquatic surroundings. The fluidity of the pool not only serves as a visual centerpiece but also functions as a thoughtful pathway, inviting residents to embark on a unique journey into the heart of their maritime haven.
